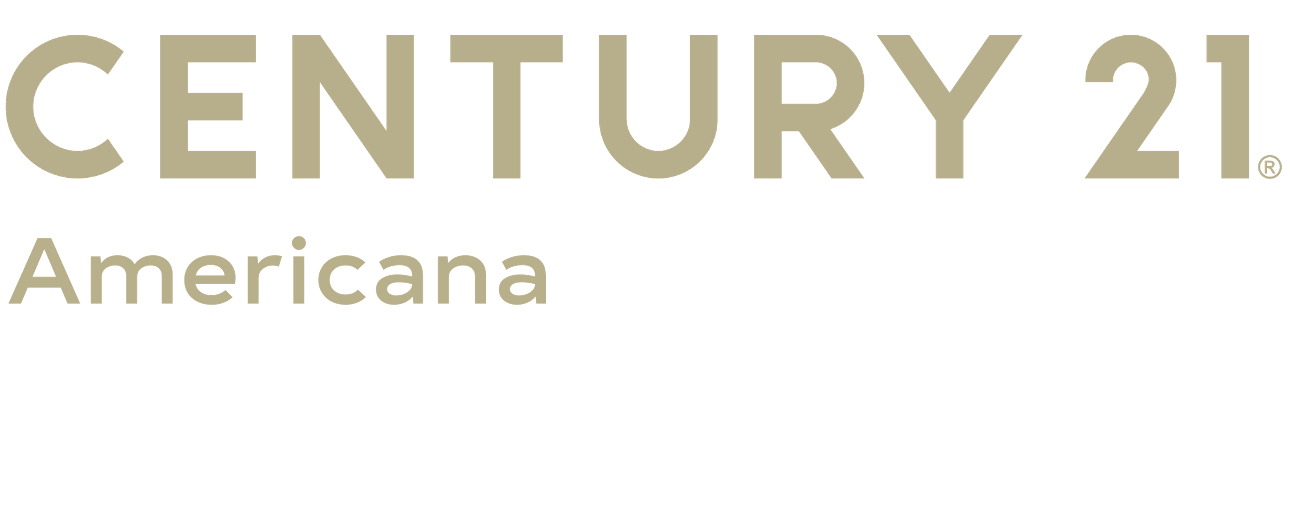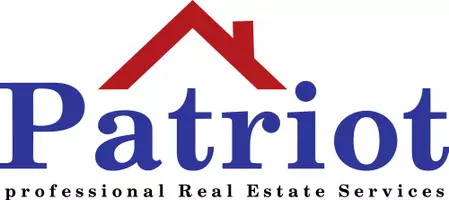For more information regarding the value of a property, please contact us for a free consultation.
1039 S 16th PL Place Cottonwood, AZ 86326
Want to know what your home might be worth? Contact us for a FREE valuation!
Our team is ready to help you sell your home for the highest possible price ASAP
Key Details
Sold Price $339,000
Property Type Single Family Home
Sub Type Single Family Residence
Listing Status Sold
Purchase Type For Sale
Square Footage 1,312 sqft
Price per Sqft $258
Subdivision Cottonwood Commons
MLS Listing ID 538872
Sold Date 05/14/25
Style Contemporary
Bedrooms 3
Full Baths 2
HOA Fees $130/mo
HOA Y/N true
Year Built 2005
Annual Tax Amount $442
Lot Size 3,484 Sqft
Acres 0.08
Property Sub-Type Single Family Residence
Source Sedona Verde Valley Association of REALTORS®
Property Description
Welcome to this charming Spanish Hacienda townhome, beautifully situated in a private, garden setting. Charming, 3 bedroom, 2 bathroom split floorplan has been lovingly cared for. Open living room showcases a beautiful Gas fireplace. Easy care, luxury wood plank vinyl & tile flooring throughout. Corian Kitchen countertops with Reverse Osmosis system. Master has both walk-in shower and walk-in closet. 2 car garage & water softener. Step outside to a lush, green garden with extended patio, flowering vines and blooming Iris. Friendly Cottonwood Commons neighborhood is the ideal location: walking distance to shopping, restaurants & trails with Clubhouse and Community pool. Priced to sell. Hurry this one won't last long!
Location
State AZ
County Yavapai
Community Cottonwood Commons
Direction 89A. South on Camino Real. Right on Fir. Left into Cottonwood Commons. Right onto 16th Place. House is on the left.
Interior
Interior Features Garage Door Opener, Recirculating HotWtr, Kitchen/Dining Combo, Ceiling Fan(s), Walk-In Closet(s), With Bath, Open Floorplan, Split Bedroom, Level Entry, Kitchen Island, Walk-in Pantry
Heating Forced Air, Electric
Cooling Central Air, Ceiling Fan(s)
Fireplaces Type Gas
Window Features Double Glaze,Screens,Blinds,Horizontal Blinds,Vertical Blinds
Exterior
Exterior Feature Landscaping, Sprinkler/Drip, Fenced Backyard, Grass, Covered Patio(s)
Parking Features 2 Car
Garage Spaces 2.0
Amenities Available Pool, Clubhouse
View Mountain(s), None
Accessibility None
Total Parking Spaces 2
Building
Lot Description Sprinkler, Views
Story One
Foundation Slab
Builder Name Read Homes
Architectural Style Contemporary
Level or Stories Level Entry, Single Level
Others
Pets Allowed Domestics
Tax ID 40659404
Security Features Smoke Detector
Acceptable Financing Cash to New Loan, Cash
Listing Terms Cash to New Loan, Cash
Read Less




