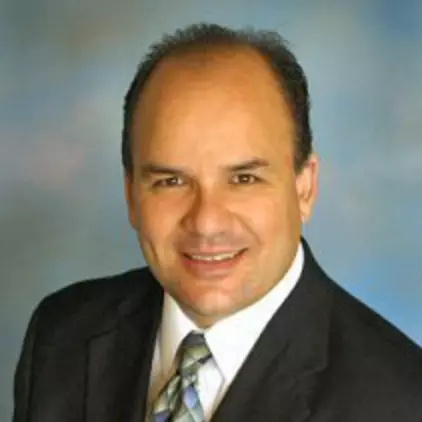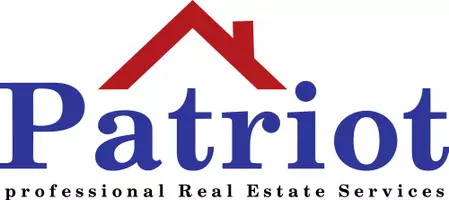Bought with Realty ONE Group Mt Desert
For more information regarding the value of a property, please contact us for a free consultation.
2693 E Elgin ST Chandler, AZ 85225
Want to know what your home might be worth? Contact us for a FREE valuation!

Our team is ready to help you sell your home for the highest possible price ASAP
Key Details
Sold Price $799,000
Property Type Single Family Home
Sub Type Single Family Residence
Listing Status Sold
Purchase Type For Sale
Square Footage 3,024 sqft
Price per Sqft $264
MLS Listing ID 1072560
Sold Date 05/29/25
Bedrooms 4
Full Baths 3
HOA Fees $82/qua
HOA Y/N true
Year Built 2008
Annual Tax Amount $3,044
Tax Year 2023
Lot Size 9,583 Sqft
Acres 0.22
Property Sub-Type Single Family Residence
Source paar
Property Description
PRICE CORRECTION. COME AND GET IT BEFORE IT IS GONE. MOTIVATED SELLER. GORGEOUS 4 BEDROOM, 3 BATHROOM CUSTOM HOME LOCATED IN A QUIET CHANDLER NEIGHBORHOOD. CLOSE TO THE 202, SHOPPING - RESTAURANTS. GOURMET KITCHEN WITH GRANITE COUNTERS, ISLAND WITH SEATING, GAS STAINLESS STEEL APPLIANCES, ALDER CABINETS, REVERSE OSMOSIS, WET BAR/ ENTERTAINMENT WALL, AND A FORMAL DINING ROOM. ROMAN SHADES ANDS SHUTTERS THROUGHOUT THE HOME. EIGHT FOOT SOLID ALDER DOORS AND WROUGHT IRON SECURITY DOORS. SEPARATE ENTRANCE TO OFFICE/ BEDROOM. INTERIOR ATRIUM WITH GAS FIRE PLACE. LARGE MASTER BEDROOM FEATURING HIS AND HER CLOSETS, JET TUB, AND WALK IN SHOWER. THREE CAR TANDEM GARAGE.
Location
State AZ
County Maricopa
Rooms
Other Rooms Family Room, Laundry Room, Office
Basement None
Interior
Interior Features Atrium, Ceiling Fan(s), Eat-in Kitchen, Formal Dining, Granite Counters, Kit/Din Combo, Kitchen Island, Rev Osmosis System, Walk-In Closet(s), Wash/Dry Connection, Wet Bar
Heating Natural Gas
Cooling Ceiling Fan(s), Central Air
Flooring Carpet, Tile
Appliance Dishwasher, Disposal, Dryer, Gas Range, Microwave, Oven, Refrigerator, Washer
Exterior
Exterior Feature Landscaping-Front, Landscaping-Rear, Level Entry, Sprinkler/Drip
Garage Spaces 3.0
Fence Back Yard
Utilities Available Cable Available, Electricity Available, Natural Gas Available, Phone Available, WWT - City Sewer
Roof Type Tile
Total Parking Spaces 3
Building
Story 1
Structure Type Frame,Stucco
Others
Acceptable Financing 1031 Exchange, Cash, Conventional, FHA, VA
Listing Terms 1031 Exchange, Cash, Conventional, FHA, VA
Read Less





