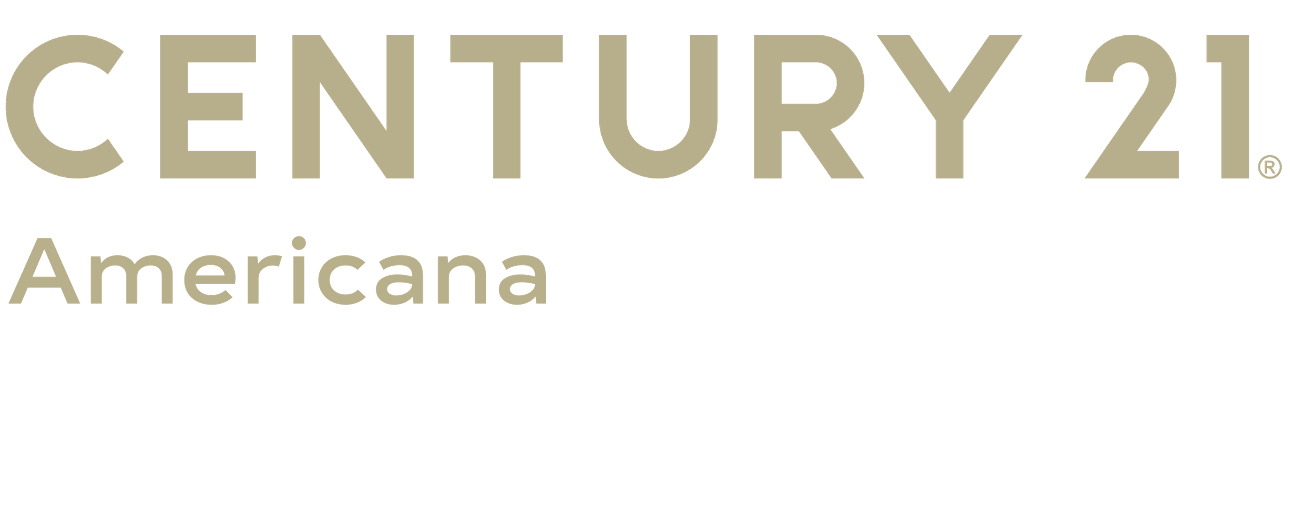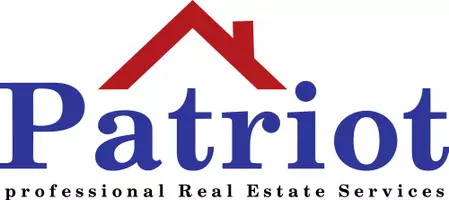For more information regarding the value of a property, please contact us for a free consultation.
5410 E DUNCAN Street Mesa, AZ 85205
Want to know what your home might be worth? Contact us for a FREE valuation!

Our team is ready to help you sell your home for the highest possible price ASAP
Key Details
Sold Price $324,000
Property Type Single Family Home
Sub Type Single Family Residence
Listing Status Sold
Purchase Type For Sale
Square Footage 1,366 sqft
Price per Sqft $237
Subdivision Dreamland Villa 7
MLS Listing ID 6845060
Sold Date 05/28/25
Bedrooms 3
HOA Y/N No
Year Built 1966
Annual Tax Amount $953
Tax Year 2024
Lot Size 7,144 Sqft
Acres 0.16
Property Sub-Type Single Family Residence
Source Arizona Regional Multiple Listing Service (ARMLS)
Property Description
Dreamland Villa 55+ Community with rare 3 bedroom home. Kitchen Remodel 2024-25 - removed 2 walls to make open, spacious kitchen with large custom island, new custom cabinets, farm sink, backsplash, walk in pantry gas/propane stove with pot filler. New HVAC July 2020, New Roof, Nov 2023, New Windows (Kitchen and Front Room) Oct 2023, Hall Bath 2023. Owned Propane Tank added for gas stove and gas BBQ stub (filled once every 3 years or so). Community HOA is optional and offers pool, spa, pickleball, bocci ball, rec center, community events.
Location
State AZ
County Maricopa
Community Dreamland Villa 7
Direction North on Higley, East on Adobe, South on 54th st. East on Duncan to property on North side of the street.
Rooms
Den/Bedroom Plus 3
Separate Den/Office N
Interior
Interior Features High Speed Internet, Eat-in Kitchen, Breakfast Bar, No Interior Steps, Kitchen Island, Pantry, 3/4 Bath Master Bdrm
Heating Electric
Cooling Central Air
Flooring Concrete
Fireplaces Type None
Fireplace No
Window Features Dual Pane,ENERGY STAR Qualified Windows,Vinyl Frame
Appliance Gas Cooktop
SPA None
Laundry Other
Exterior
Exterior Feature Storage
Parking Features Direct Access
Carport Spaces 1
Fence Chain Link
Pool None
Community Features Pickleball, Community Spa, Community Spa Htd, Community Pool Htd, Community Pool, Community Media Room, Biking/Walking Path, Fitness Center
Utilities Available Propane
Roof Type Composition
Porch Covered Patio(s), Patio
Private Pool No
Building
Lot Description Gravel/Stone Front, Gravel/Stone Back
Story 1
Builder Name Farnsworth
Sewer Septic in & Cnctd
Water City Water
Structure Type Storage
New Construction No
Schools
Elementary Schools Adult
Middle Schools Adult
High Schools Adult
School District Adult
Others
HOA Fee Include No Fees
Senior Community Yes
Tax ID 141-47-297
Ownership Fee Simple
Acceptable Financing Cash, Conventional, FHA, VA Loan
Horse Property N
Listing Terms Cash, Conventional, FHA, VA Loan
Financing Conventional
Special Listing Condition Age Restricted (See Remarks), N/A
Read Less

Copyright 2025 Arizona Regional Multiple Listing Service, Inc. All rights reserved.
Bought with Weichert, Realtors - Courtney Valleywide




