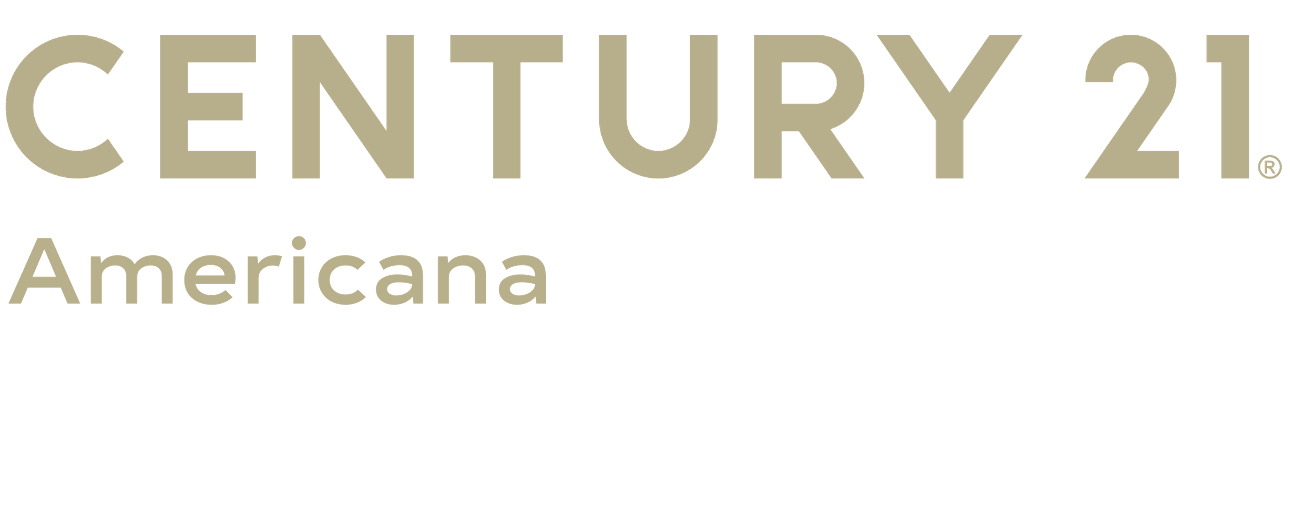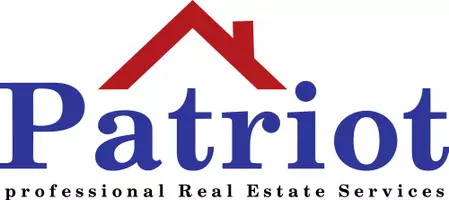For more information regarding the value of a property, please contact us for a free consultation.
837 Eugene Rd Rd Clarkdale, AZ 86324
Want to know what your home might be worth? Contact us for a FREE valuation!
Our team is ready to help you sell your home for the highest possible price ASAP
Key Details
Sold Price $489,321
Property Type Single Family Home
Sub Type Single Family Residence
Listing Status Sold
Purchase Type For Sale
Square Footage 1,657 sqft
Price per Sqft $295
Subdivision Mountain Gate
MLS Listing ID 535069
Sold Date 05/28/25
Style Ranch
Bedrooms 3
Full Baths 2
HOA Fees $43/qua
HOA Y/N true
Year Built 2024
Annual Tax Amount $368
Lot Size 5,662 Sqft
Acres 0.13
Property Sub-Type Single Family Residence
Source Sedona Verde Valley Association of REALTORS®
Property Description
Get ready for the Daybreak floor plan, offering a generous 1,673 sq ft of thoughtfully designed living space. This home features three spacious bedrooms and two modern bathrooms, perfect for both family living and entertaining. You'll appreciate the convenience of an attached two-car garage, complete with a service door and a storage/shop bay, ideal for your hobbies or extra storage needs.
Step into the great room characterized by its impressive 10-foot ceiling, creating an open and inviting ambiance. The primary suite is your personal retreat, featuring a walk-in closet and an extended vanity for added convenience. The kitchen is a delight for home chefs, boasting a gas cooktop and sleek quartz counters.
The extended covered patio provides a lovely outdoor space for relaxation or hosting guests, while the paver driveway adds a touch of elegance to the home's exterior. With certifications including Energy Star, EPA Indoor airPLUS, and Zero Energy Ready Home, you'll enjoy an energy-efficient home that's prewired for solar, supporting a sustainable lifestyle.
Location
State AZ
County Yavapai
Community Mountain Gate
Direction AZ-89A N to Clarkdale Continue on Clarkdale Pkwy. Take Mountain Gate Dr to Eugene Rd
Interior
Interior Features Garage Door Opener, Recirculating HotWtr, Air Purifier, Kitchen/Dining Combo, Great Room, Walk-In Closet(s), Open Floorplan, Level Entry, Kitchen Island, Study/Den/Library, Walk-in Pantry
Heating Forced Air, Electric, Heat Pump
Cooling Heat Pump, Central Air
Fireplaces Type None
Window Features Double Glaze,Screens,Tinted Windows
Laundry Washer Hookup, Gas Dryer Hookup, Electric Dryer Hookup
Exterior
Exterior Feature Sprinkler/Drip, Rain Gutters, Fenced Backyard, Exterior Shutter, Covered Patio(s)
Parking Features 3 or More
Garage Spaces 3.0
View Mountain(s)
Accessibility None
Total Parking Spaces 3
Building
Lot Description Sprinkler
Story One
Foundation Slab
Builder Name Mandalay Homes
Architectural Style Ranch
Level or Stories Level Entry, Single Level
New Construction Yes
Others
Pets Allowed Domestics
Tax ID 40006545
Security Features Smoke Detector,Fire Sprinklers
Acceptable Financing Cash to New Loan, Cash
Listing Terms Cash to New Loan, Cash
Read Less




