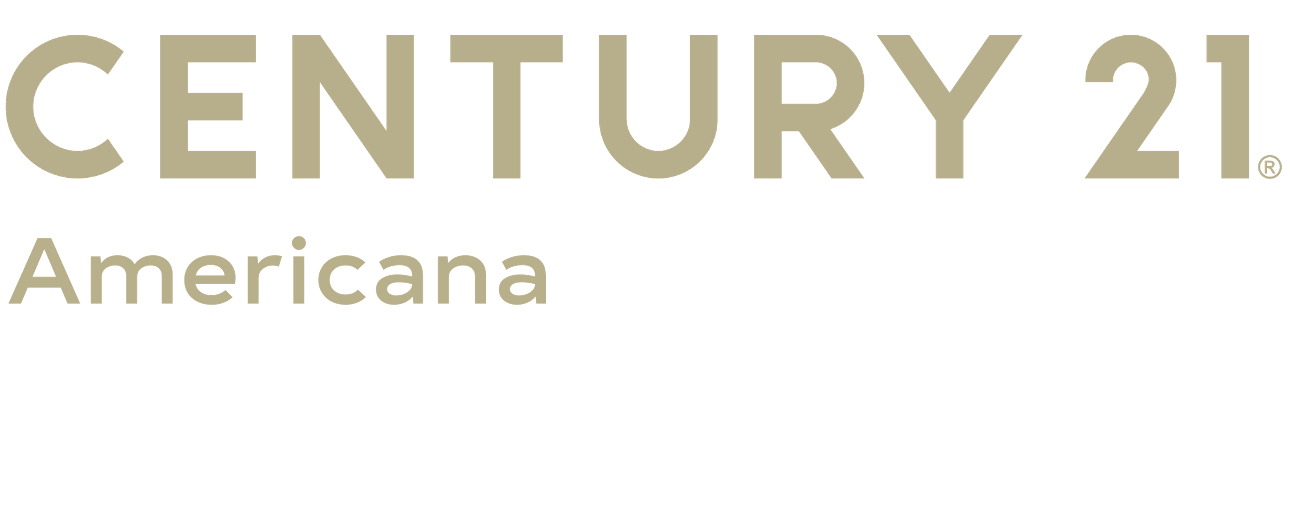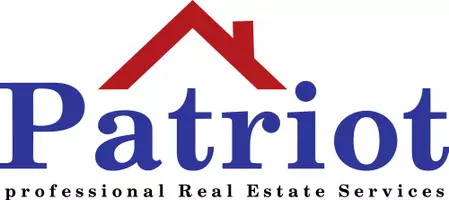For more information regarding the value of a property, please contact us for a free consultation.
1718 Echo Canyon DR Drive Clarkdale, AZ 86324
Want to know what your home might be worth? Contact us for a FREE valuation!
Our team is ready to help you sell your home for the highest possible price ASAP
Key Details
Sold Price $400,000
Property Type Townhouse
Sub Type Townhouse
Listing Status Sold
Purchase Type For Sale
Square Footage 1,213 sqft
Price per Sqft $329
Subdivision Crossroads At Mingus
MLS Listing ID 538631
Sold Date 05/22/25
Style Contemporary,Southwest
Bedrooms 2
Full Baths 1
Three Quarter Bath 1
HOA Fees $8/ann
HOA Y/N true
Year Built 2023
Annual Tax Amount $254
Lot Size 3,049 Sqft
Acres 0.07
Property Sub-Type Townhouse
Source Sedona Verde Valley Association of REALTORS®
Property Description
Impeccable! Come see this lovely 1213 sq.ft. 2BD/2BA townhome built by the home owner in 2023. Listed at a great price in an extra nice neighborhood which is seated in the foothills of Mingus Mountain.
Many upgrades were included & all of the materials were thoughtfully curated to create the excellent contemporary design found inside & out.
Sellers are willing to give a $10k closing cost credit to the right Buyer to help with a rate buydown or loan fees.
You will love the modern open floor plan where the living space & kitchen work in harmony, providing optimal enjoyment when everyone is home together.
This would make a great starter home or is the perfect place for anyone looking to downsize without sacrificing quality.
MORE DETAILS+PHOTO NARRATIVE: ------------------------
1718 ECHO CANYON DRIVE HIGHLIGHTS & DETAILS
You will be charmed by this fantastic little townhouse that leaves a big impression. The minute you step through the handsome 8' front door, you will feel the quality of the build and appreciate all of the nice materials found throughout. This townhome was built by the owners who have a wonderful local reputation for their construction expertise. There was no scrimping on anything and it shows.
Move right in without a single thing to do on your home project list. This is a true turn-key home & perfect for a first time home buyer looking to ease into things. Or if you have been itching to downsize, this home is so manageable at 1213 sq.ft. + low-maintenance yard.
It is situation in such a prime location surrounded by big open desert landscape views & vistas all the way to Sedona. Plus you're only a 6-minute drive, in either direction, from all the fun stuff going in the historical district of Clarkdale or in Old Town Cottonwood. You will have big sky coverage all around you and can enjoy the sunsets over Mingus Mountain each night.
This is quality living located in the growing & thriving Verde Valley! Come be a part of a wonderful area that overflows with activities & outdoor adventures.
With a quality offer, the Owners are happy to provide a $10k credit to the Buyer to help with closing costs. One owner also carries an inactive AZ RE license and is well known to the listing agent/brokerage.
Washer, Dryer & Refrigerator do NOT automatically convey but are negotiable with a quality offer. Please notate accordingly on a contract. Fridge in garage does NOT convey.
Call the listing agent today to schedule a showing!
CONSTRUCTION/MECHANICALS/OUTDOORS
-2x6 Exterior Wall Construction
-R-30 8" Spray Foam Insulation in attic
-R-19 8" Spray Foam Insulation in walls
-Anderson Low E dual pane windows & slider
-30 Year Architectural Asphalt Shingles
-Synthetic Stucco
-Exterior Stone Column
-9' Ceilings, 8' front door, 7" interior shaker panel doors
-Stained concrete driveway & walkway
-USB outlets throughout home + Sat/Cable/Data drops in bedrooms & living room
-Prewired for Surveillance
-200 Amp meter base panel
-3 Ton 14 SEER Variable Speed AC w/Gas Furnace
-Tankless Gas Hot Water Heater
-Water Softener
-In-home Fire Sprinkler System
-20 Minute Fire Rated Garage Door with Self Closing Hinges
-Shared Wall in Garage is Masonry grouted & drywalled with fire rated materials
-6' Privacy Fence in backyard with paver patio + astroturf lawn
Enter into the home and immediately see gorgeous luxury vinyl plank floors, with 4" baseboards, all thru the main living spaces & bathrooms. The entry hall boasts a coat closet along with the laundry nook. You know you've walked into a special home that has all sorts of special features to enjoy. Painted bright white, it adds to the sunny feel of the home which streams in plenty of natural light. There is a cohesive design flow in all of the rooms which gives you a clean & calm feeling. Enjoy discovering all the details!
LIVING/DINING ROOM
-Adjoins with kitchen in an open concept great room
-Lots of light from windows & slider door out to the backyard w/ pleated shades
-Waterproof vinyl plank flooring w/simple 4" baseboards
-Flush LED recessed lights + contemporary ceiling fan
KITCHEN
-Built around stunning 8' prep & serving island that is accented with handsome pendant lighting
-Island & Kitchen are fitted with HI MACS counter tops
-Island & Kitchen come with Maple cabinets in complementary colors with green/grey for the main cabinets & a warm mushroom for the island cabinets; outfitted with bronze pulls & hardware; all are soft closing
-Island has waterfall edge & set with breakfast bar seating
-Island also has a small built-in prep sink + disposal with reverse osmosis & a water line to the fridge
-Main sink is undermount & stainless steel w/brushed stainless faucet & hardware
-Stainless Steel LG appliances - Refrigerator may not convey & should be negotiated with a contract
-Gas oven with 5 burners + stainless oven hood
-White subway tile backsplash
PRIMARY BEDROOM w/ EN SUITE
-Bright, warm, & your end of day sanctuary
-Located at front of home with southeast facing views
-Windows have pleated up/down shades for best privacy & views
-Neutral colored Lifeproof low pile carpet adds to the warmth
-Contemporary ceiling fan + LED recessed lighting
-Walk-In closet with barn door closure
-En suite bathroom has vinyl plank flooring
-Single sink vanity w/ HI MACS counter top & bronze fixtures + mirror & light fixture
-Step-in glass shower with tile floor, 12x24 wall tiles up to ceiling + accent tile trim
-Recessed LED lighting
SECOND BEDROOM
-Continued with same design aesthetic
-Window faces out to the backyard space
-Neutral Lifeproof low pile carpet floor
-Contemporary ceiling fan
-Shaker panel slider closet door w/storage solutions in closet
SECOND BATHROOM
-Vinyl plank floor
-Single sink vanity w/ HI MACS counter top & bronze fixtures + mirror & light fixture
-Shower/tub combo w/ 12x24 tiles up the wall to ceiling in alcove
-Recessed LED lighting
LAUNDRY NOOK
-Pocket alcove in hallway
-Dual shaker panel barn doors with stainless rail hardware
-Currently houses stacked LG washer & dryer which may not convey & should be negotiated with a contract
-White lower cabinet with butcher block top folding counter
-Wall shelves for products
-Access point for attic
Location
State AZ
County Yavapai
Community Crossroads At Mingus
Direction Take AZ-89A South to Scenic Drive Traffic Circle; Enter onto Scenic Drive and follow for .2 miles then turn right onto Old Jerome Hwy. Follow for .2 miles then turn left onto Echo Canyon Drive. Townhouse is immediately on the right side of the road and 1718 is the townhouse on the left side driveway.
Interior
Interior Features Garage Door Opener, Wet Bar, Kitchen/Dining Combo, Living/Dining Combo, Ceiling Fan(s), Great Room, Walk-In Closet(s), With Bath, Open Floorplan, Level Entry, Breakfast Bar, Kitchen Island
Heating Heat Pump, Forced Gas
Cooling Central Air, Ceiling Fan(s)
Fireplaces Type None
Window Features Double Glaze,Screens,Pleated Shades,Vertical Blinds
Laundry Electric Dryer Hookup
Exterior
Exterior Feature Dog Run, Rain Gutters, Open Patio, Fenced Backyard, Grass
Parking Features 2 Car, Off Street
Garage Spaces 1.0
View Mountain(s), Panoramic, Desert, None
Accessibility None
Total Parking Spaces 1
Building
Lot Description Corner Lot, Grass, Many Trees, Views
Story One
Foundation Slab
Builder Name GOOD FORM BUILDERS LLC
Architectural Style Contemporary, Southwest
Level or Stories Level Entry, Single Level
Others
Pets Allowed Domestics
Tax ID 40626791
Security Features Smoke Detector,Fire Sprinklers
Acceptable Financing Cash to New Loan, Cash
Listing Terms Cash to New Loan, Cash
Read Less




