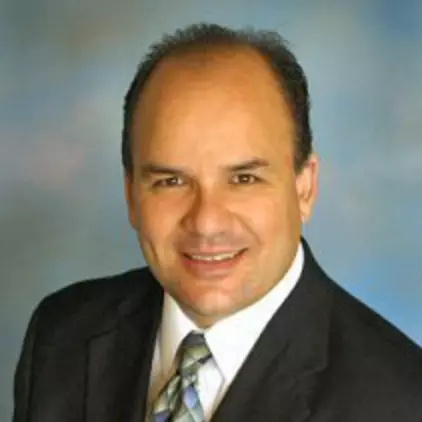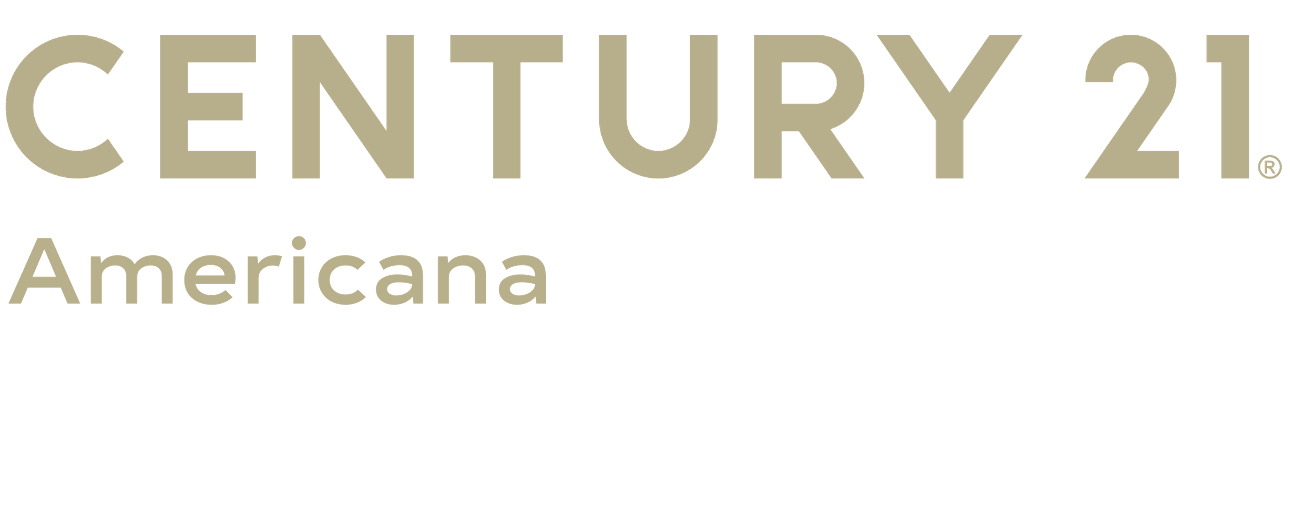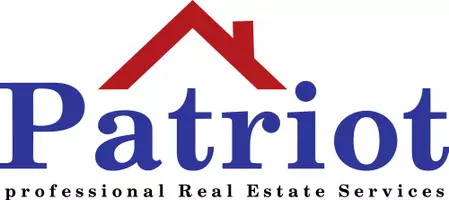For more information regarding the value of a property, please contact us for a free consultation.
10046 W CONCORD Avenue Sun City, AZ 85351
Want to know what your home might be worth? Contact us for a FREE valuation!

Our team is ready to help you sell your home for the highest possible price ASAP
Key Details
Sold Price $224,200
Property Type Single Family Home
Sub Type Single Family Residence
Listing Status Sold
Purchase Type For Sale
Square Footage 1,566 sqft
Price per Sqft $143
Subdivision Sun City 6B
MLS Listing ID 6765784
Sold Date 04/04/25
Style Ranch
Bedrooms 2
HOA Y/N No
Originating Board Arizona Regional Multiple Listing Service (ARMLS)
Year Built 1966
Annual Tax Amount $785
Tax Year 2023
Lot Size 7,500 Sqft
Acres 0.17
Property Sub-Type Single Family Residence
Property Description
Welcome home to this charming 2-bedroom property located in the serene Adult community of Sun City! Lovely curb appeal w/a 2-car garage, stony landscape, & a relaxing front porch to enjoy your morning coffee. Inside, the light & bright living & dining room will welcome you home! And the spacious family room, large covered patio & expansive back yard are perfect for relaxing & entertaining. Cook delightful meals in the stylish kitchen, featuring plenty of wood cabinets, tile counters, & service windows. The main bedroom boasts soft plush carpet, mirrored closet doors, & a private bathroom. You'll love the serene lifestyle of this amenity rich community!!
Location
State AZ
County Maricopa
Community Sun City 6B
Direction Head north on AZ-101 Loop N. Turn left onto W Peoria Ave. Turn left onto N 99th Ave. Turn right onto W Concord Ave. The property is on the right
Rooms
Other Rooms Family Room
Den/Bedroom Plus 2
Separate Den/Office N
Interior
Interior Features No Interior Steps, Vaulted Ceiling(s), Pantry, Full Bth Master Bdrm, High Speed Internet
Heating Natural Gas
Cooling Central Air, Ceiling Fan(s)
Flooring Carpet, Tile
Fireplaces Type None
Fireplace No
Window Features Dual Pane
SPA Above Ground
Laundry Wshr/Dry HookUp Only
Exterior
Parking Features Garage Door Opener, Direct Access
Garage Spaces 2.0
Garage Description 2.0
Fence Block, Partial
Pool None
Amenities Available None
Roof Type Composition
Porch Covered Patio(s), Patio
Private Pool No
Building
Lot Description Alley, Gravel/Stone Front, Gravel/Stone Back
Story 1
Builder Name Del Webb
Sewer Private Sewer
Water City Water
Architectural Style Ranch
New Construction No
Schools
Elementary Schools Adult
Middle Schools Adult
High Schools Adult
School District Adult
Others
HOA Fee Include No Fees
Senior Community Yes
Tax ID 142-62-686
Ownership Fee Simple
Acceptable Financing Cash, Conventional, FHA, VA Loan
Horse Property N
Listing Terms Cash, Conventional, FHA, VA Loan
Financing Conventional
Special Listing Condition Age Restricted (See Remarks)
Read Less

Copyright 2025 Arizona Regional Multiple Listing Service, Inc. All rights reserved.
Bought with Non-MLS Office




