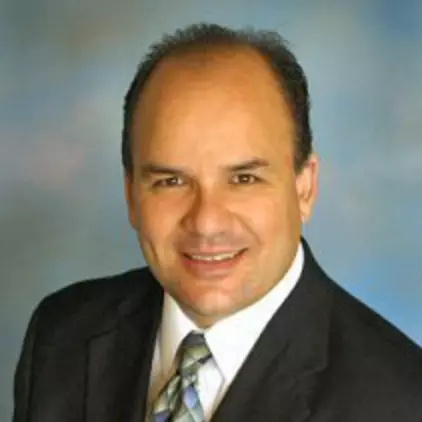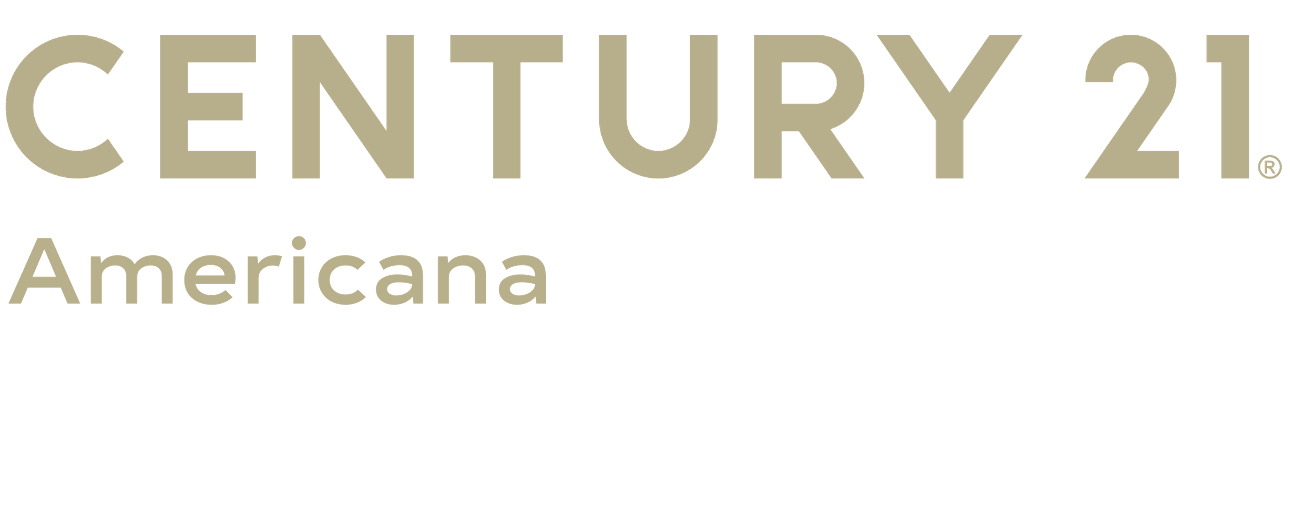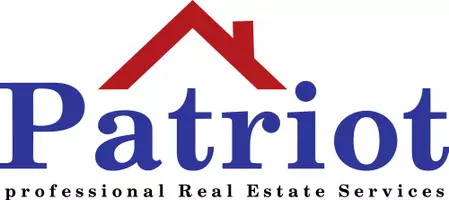For more information regarding the value of a property, please contact us for a free consultation.
646 W Tyson St Quartzsite, AZ 85346
Want to know what your home might be worth? Contact us for a FREE valuation!

Our team is ready to help you sell your home for the highest possible price ASAP
Key Details
Sold Price $120,000
Property Type Manufactured Home
Sub Type Manufactured Home
Listing Status Sold
Purchase Type For Sale
Square Footage 1,056 sqft
Price per Sqft $113
Subdivision Quartzsite
MLS Listing ID 1030470
Sold Date 03/31/25
Style Ranch
Bedrooms 2
Full Baths 2
Year Built 2006
Annual Tax Amount $719
Lot Size 0.470 Acres
Acres 0.47
Lot Dimensions 220' X 95'
Property Sub-Type Manufactured Home
Source Central Arizona Association of REALTORS®
Property Description
BUYERS: 0 Title and Escrow Fees.
2B/2B home situated on a corner lot, .47 acres located on the Northside of Quartzsite. The covered patio offers an additional 396sf of relaxing space. The living room offers a cozy yet spacious, open floor plan. The kitchen features plenty of cabinets and countertop space, an island/breakfast bar and a dishwasher. The master suite is spacious with a master ensuite and a double closet. The 2nd bedroom can be used as an office, craft room or guest room; it just needs flooring to complete the room. The laundry room comes with a washer and dryer and needs some repairs around the back door and the hot water heater cabinet. There is dual access to the property from the front entrance on the Eastside and on the Northside where you can conveniently access the garage. There are 2 RV hookups and lots of open land for many possibilities. New septic system installed in 2023. A little TLC will go a long way! All offers will be considered.
Location
State AZ
County La Paz
Community Quartzsite
Area Quartzsite Area
Direction From Central Blvd/Hwy 95 turn onto Tyson St, turn right onto W Tyson St, look for the REALTOR sign on the left.
Interior
Interior Features Casual Dining, Breakfast Bar, Ceiling Fan(s), Kitchen Island, Open Floorplan, Laminate Counters
Heating Heat Pump, Central, Electric
Cooling Ground Mount Unit(s), Central Air, Electric
Flooring Laminate, Vinyl
Window Features Window Coverings
Laundry Utility Room, Electric Dryer Hookup, Inside
Exterior
Exterior Feature Water Feature, RV Hookup
Parking Features Side Parking 8-10 Ft + Wide, Detached
Garage Spaces 1.0
Fence Back Yard, Front Yard, Privacy, Wire, Wood
Roof Type Shingle
Porch Deck, Covered
Total Parking Spaces 1
Building
Lot Description Corner Lot, Level to Street, View-Mountains, Rd Maintained-Public
Faces East
Builder Name Cavco
Sewer Septic Tank
Water City
Architectural Style Ranch
Structure Type Wood Frame,Steel Frame,Vertical Siding
New Construction No
Others
Senior Community false
Tax ID 306-13-044l
Acceptable Financing Cash
Listing Terms Cash
Read Less




