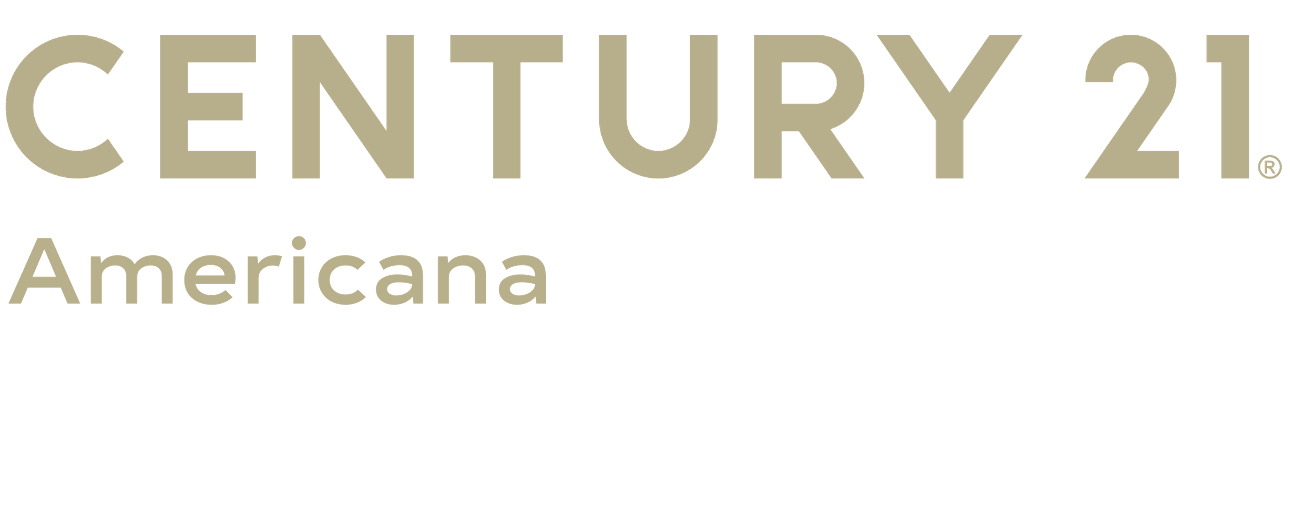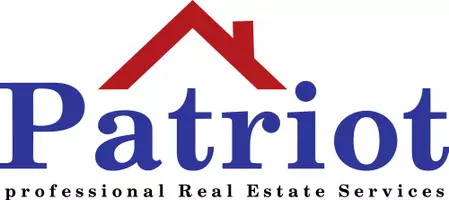For more information regarding the value of a property, please contact us for a free consultation.
521 Shadow Canyon DR Drive Clarkdale, AZ 86324
Want to know what your home might be worth? Contact us for a FREE valuation!
Our team is ready to help you sell your home for the highest possible price ASAP
Key Details
Sold Price $735,000
Property Type Single Family Home
Sub Type Single Family Residence
Listing Status Sold
Purchase Type For Sale
Square Footage 1,929 sqft
Price per Sqft $381
Subdivision Crossroads At Mingus
MLS Listing ID 536948
Sold Date 01/31/25
Style Contemporary
Bedrooms 3
Full Baths 2
HOA Fees $8/ann
HOA Y/N true
Originating Board Sedona Verde Valley Association of REALTORS®
Year Built 2022
Annual Tax Amount $246
Lot Size 8,712 Sqft
Acres 0.2
Property Sub-Type Single Family Residence
Property Description
Impeccable custom home by Jamison Builders, in the scenic foothills of Clarkdale in the highly desirable Crossroads Subdivision. Picturesque distant views of Sedona, upscale custom homes, park, walking trails and just a short drive to Cottonwood. Designed with complete luxury and energy efficiency in mind, the list of features is extensive (see attached for full list), metal roof and gutters, high grade insulation throughout, kiln dried framing lumber, tongue & groove pine porch ceilings, heating and cooling with ERV ventilator, Thor appliances, quartz countertops, delta fixtures, custom tiled showers, a stunning brick designed gas fireplace and more. Seller financing at 5% interest available, call for additional terms. Surround yourself with absolute elegance in your new home!
Location
State AZ
County Yavapai
Community Crossroads At Mingus
Interior
Interior Features None, Garage Door Opener, Recirculating HotWtr, Other, Kitchen/Dining Combo, Cathedral Ceiling(s), Ceiling Fan(s), Walk-In Closet(s), With Bath, Separate Tub/Shower, Split Bedroom, Level Entry, Kitchen Island, Pantry, Hobby/Studio
Heating Forced Gas
Cooling Central Air, Ceiling Fan(s)
Fireplaces Type Gas
Window Features Double Glaze,Other - See Remarks
Laundry Washer Hookup, Gas Dryer Hookup, Electric Dryer Hookup
Exterior
Exterior Feature Covered Deck, Landscaping, Sprinkler/Drip, Rain Gutters, Fenced Backyard, Covered Patio(s), Other
Parking Features 3 or More
Garage Spaces 2.0
View Mountain(s), None
Accessibility None
Total Parking Spaces 2
Building
Lot Description Sprinkler, Red Rock, Views
Story One
Foundation Stem Wall
Architectural Style Contemporary
Level or Stories Level Entry, Single Level
Others
Pets Allowed Domestics
Tax ID 40626764
Security Features Smoke Detector,Fire Sprinklers
Acceptable Financing Cash to New Loan, Submit, Cash
Listing Terms Cash to New Loan, Submit, Cash
Read Less




