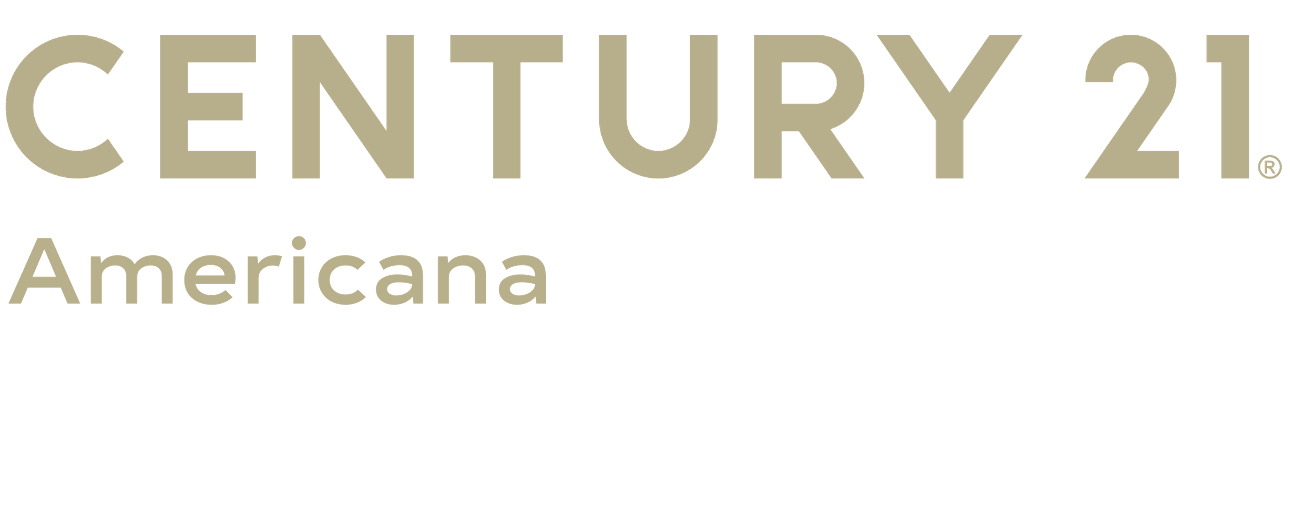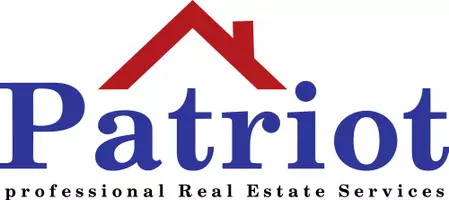Bought with NON-MEMBER
For more information regarding the value of a property, please contact us for a free consultation.
1640 S Peavine RD Skull Valley, AZ 86338
Want to know what your home might be worth? Contact us for a FREE valuation!

Our team is ready to help you sell your home for the highest possible price ASAP
Key Details
Sold Price $773,200
Property Type Single Family Home
Sub Type Site Built Single Family
Listing Status Sold
Purchase Type For Sale
Square Footage 1,814 sqft
Price per Sqft $426
MLS Listing ID 1066710
Sold Date 01/17/25
Style Ranch
Bedrooms 3
Full Baths 1
Three Quarter Bath 2
HOA Y/N false
Originating Board paar
Year Built 1951
Annual Tax Amount $1,832
Tax Year 2023
Lot Size 4.450 Acres
Acres 4.45
Property Sub-Type Site Built Single Family
Property Description
Serenity is the feeling this property emotes. The beautiful cottonwood trees bring tranquility to the life in Skull Valley. Located on Peavine Road, this property offers 4.45 acres of usable land. The barn (1238 square feet) and garages (space for over 4 cars) mean you can bring your animals and all your toys. Completely remodeled in 2019, the home boasts 2 en suites, 2 living areas and engineered hardwood floors. The large kitchen, complete with top of the line KitchenAid appliances and quartz countertops, is a chef's dream. The outdoor paver patios (both front and back) make for wonderful entertaining or just sitting outdoors enjoying a cup of coffee. There are several fruit trees and large areas for gardening as well. Truly an oasis and a short drive to all of Prescott's amenities
Location
State AZ
County Yavapai
Rooms
Other Rooms 2nd Master, Family Room, Laundry Room, Workshop
Basement Slab
Interior
Interior Features Beamed Ceilings, Ceiling Fan(s), Counters-Solid Srfc, Gas Fireplace, Formal Dining, Live on One Level, Master On Main, Smoke Detector(s), Utility Sink, Walk-In Closet(s), Wash/Dry Connection
Heating Forced Air Gas, Propane
Cooling Central Air
Flooring Tile
Appliance Convection Oven, Cooktop, Dishwasher, Double Oven, Microwave, Oven, Refrigerator
Exterior
Exterior Feature Barn(s), Driveway Dirt, Driveway Gravel, Driveway Shared, Fence Partial, Fence - Perimeter, Landscaping-Front, Level Entry, Porch-Covered, Screens/Sun Screens, Shed(s), Sprinkler/Drip, Stable(s), Well/Pump House, Workshop
Parking Features Parking Spaces
Garage Spaces 4.0
Utilities Available Cable TV On-Site, Propane - Rent, Propane, Telephone On-Site, Well Private, WWT - Septic Conv
View Mountain(s)
Roof Type Composition
Total Parking Spaces 4
Building
Story 1
Structure Type Wood Frame,Stucco
Others
Acceptable Financing Cash, Conventional
Listing Terms Cash, Conventional
Read Less





