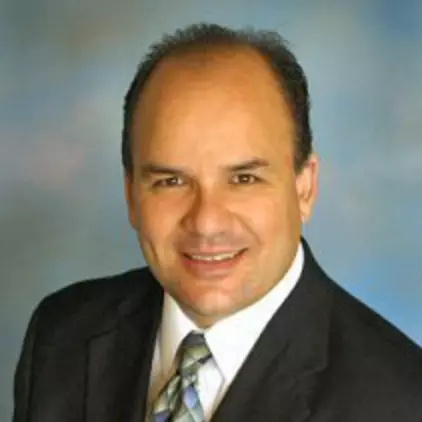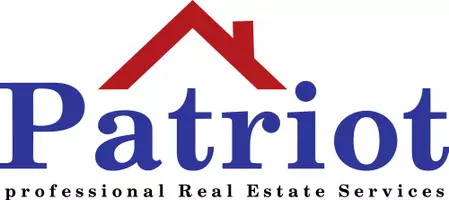Bought with Better Homes And Gardens Real Estate Bloomtree Realty
For more information regarding the value of a property, please contact us for a free consultation.
29 W Glen Oaks DR Prescott, AZ 86305
Want to know what your home might be worth? Contact us for a FREE valuation!

Our team is ready to help you sell your home for the highest possible price ASAP
Key Details
Sold Price $680,000
Property Type Single Family Home
Sub Type Site Built Single Family
Listing Status Sold
Purchase Type For Sale
Square Footage 3,321 sqft
Price per Sqft $204
Subdivision Wildwood Estates
MLS Listing ID 1063247
Sold Date 12/23/24
Style Contemporary,Multi-Level
Bedrooms 5
Full Baths 2
Three Quarter Bath 1
HOA Fees $12/ann
HOA Y/N true
Originating Board paar
Year Built 1967
Annual Tax Amount $2,687
Tax Year 2023
Lot Size 1.120 Acres
Acres 1.12
Property Sub-Type Site Built Single Family
Property Description
MOTIVATED SELLER on this truly rare gem in the pines! This stunning mid century home is one of a kind. Tucked neatly in the Pines of the highly desirable Wildwood neighborhood, this home sits on just over 1 acre of land that borders Prescott National Forest and the Granite Basin recreational area. Keep in mind that even though the original age of the home makes it a true vintage, the home has been lovingly cared for with the current owners being only the 2nd family to call this place ''home''. Many of the big ticket items have been recently addressed. Upstairs you will find new high end luxury vinyl flooring, new trex decking, and increased insulation through the attic spaces. The whole interior of the home features fresh paint and the AC and Furnace are less than 10 years old. SEE MORE
Location
State AZ
County Yavapai
Rooms
Other Rooms Great Room, Hobby/Studio, Laundry Room, Potential Bedroom
Basement Slab
Interior
Interior Features Beamed Ceilings, Ceiling Fan(s), Central Vac-Plumbed, Wood Burning Fireplace, Formal Dining, Garage Door Opener(s), Granite Counters, Liv/Din Combo, Live on One Level, Master On Main, Raised Ceilings 9+ft, See Remarks, Skylight(s), Smoke Detector(s), Hot Tub/Spa, Tile Counters, Utility Sink, Walk-In Closet(s), Wash/Dry Connection
Heating Forced Air Gas
Cooling Ceiling Fan(s), Central Air
Flooring Tile, Vinyl
Appliance Dishwasher, Disposal, Dryer, Gas Range, Microwave, Oven, Refrigerator, Washer
Exterior
Exterior Feature Covered Deck, Dog Run, Driveway Circular, Driveway Concrete, Driveway Gravel, Drought Tolerant Spc, Fence - Backyard, Landscaping-Rear, Native Species, Patio, See Remarks, Shed(s), Spa/Hot Tub
Garage Spaces 3.0
Utilities Available Service - 220v, Electricity On-Site, Individual Meter, Natural Gas On-Site, Water - City, WWT - Septic Conv
View Granite Mountain, National Forest, Thumb Butte
Roof Type Composition
Total Parking Spaces 3
Building
Story 2
Structure Type Block,Wood Frame
Others
Acceptable Financing 1031 Exchange, Cash, Conventional, FHA, VA
Listing Terms 1031 Exchange, Cash, Conventional, FHA, VA
Read Less





