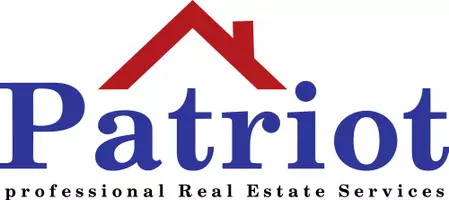2810 N 112TH Lane Avondale, AZ 85392
UPDATED:
Key Details
Property Type Single Family Home
Sub Type Single Family Residence
Listing Status Active
Purchase Type For Sale
Square Footage 1,957 sqft
Price per Sqft $265
Subdivision Crystal Gardens Phase 2 Parcel 6
MLS Listing ID 6848709
Style Ranch
Bedrooms 4
HOA Fees $54/mo
HOA Y/N Yes
Originating Board Arizona Regional Multiple Listing Service (ARMLS)
Year Built 2001
Annual Tax Amount $2,561
Tax Year 2024
Lot Size 7,714 Sqft
Acres 0.18
Property Sub-Type Single Family Residence
Property Description
You will never be so happy to go outside! Step out back to discover your personal oasis: a sparkling heated pool with baja shelf and waterfall feature, hot tub, expansive outdoor kitchen with a built-in flat top grill, wet sink area and bar top seating. It also serves as an excellent entertainment area, equipped with built-in speakers and a misting system perfect for summer days. This will surely set the scene for memorable gatherings under the Arizona sky!
Living in Crystal Gardens means embracing a community thoughtfully designed around 72 acres with 21 lakes. The lakes are home to a variety of fish, wildlife, and aquatic plants that work together to naturally remove nitrates from the water before it's recharged into underground aquifers. Enjoy access to scenic walking paths, catch-and-release fishing, bird-watching spots, bike lanes, and playgrounds. Don't miss your opportunity to live in this active and connected community!
Location
State AZ
County Maricopa
Community Crystal Gardens Phase 2 Parcel 6
Direction Please use GPS or Maps
Rooms
Other Rooms Great Room, Family Room
Den/Bedroom Plus 4
Separate Den/Office N
Interior
Interior Features Eat-in Kitchen, Breakfast Bar, No Interior Steps, Roller Shields, Vaulted Ceiling(s), Kitchen Island, Pantry, Double Vanity, Full Bth Master Bdrm, Separate Shwr & Tub, High Speed Internet, Granite Counters
Heating Electric, Propane
Cooling Central Air, Ceiling Fan(s), Programmable Thmstat
Flooring Carpet, Tile
Fireplaces Type Living Room, Gas
Fireplace Yes
Window Features Solar Screens,Dual Pane
SPA Above Ground,Heated,Private
Laundry Engy Star (See Rmks)
Exterior
Exterior Feature Misting System, Storage, Built-in Barbecue
Parking Features Garage Door Opener, Attch'd Gar Cabinets
Garage Spaces 2.0
Garage Description 2.0
Fence Block
Pool Heated, Private
Landscape Description Irrigation Back, Irrigation Front
Community Features Lake, Playground, Biking/Walking Path
Roof Type Tile
Porch Covered Patio(s), Patio
Private Pool Yes
Building
Lot Description Desert Back, Desert Front, Gravel/Stone Front, Gravel/Stone Back, Irrigation Front, Irrigation Back
Story 1
Builder Name UNK
Sewer Public Sewer
Water City Water
Architectural Style Ranch
Structure Type Misting System,Storage,Built-in Barbecue
New Construction No
Schools
Elementary Schools Garden Lakes Elementary School
Middle Schools Garden Lakes Elementary School
High Schools West Point High School
School District Tolleson Union High School District
Others
HOA Name Crystal Gardens
HOA Fee Include Maintenance Grounds
Senior Community No
Tax ID 102-29-797
Ownership Fee Simple
Acceptable Financing Cash, Conventional, 1031 Exchange, FHA, USDA Loan, VA Loan
Horse Property N
Listing Terms Cash, Conventional, 1031 Exchange, FHA, USDA Loan, VA Loan

Copyright 2025 Arizona Regional Multiple Listing Service, Inc. All rights reserved.




