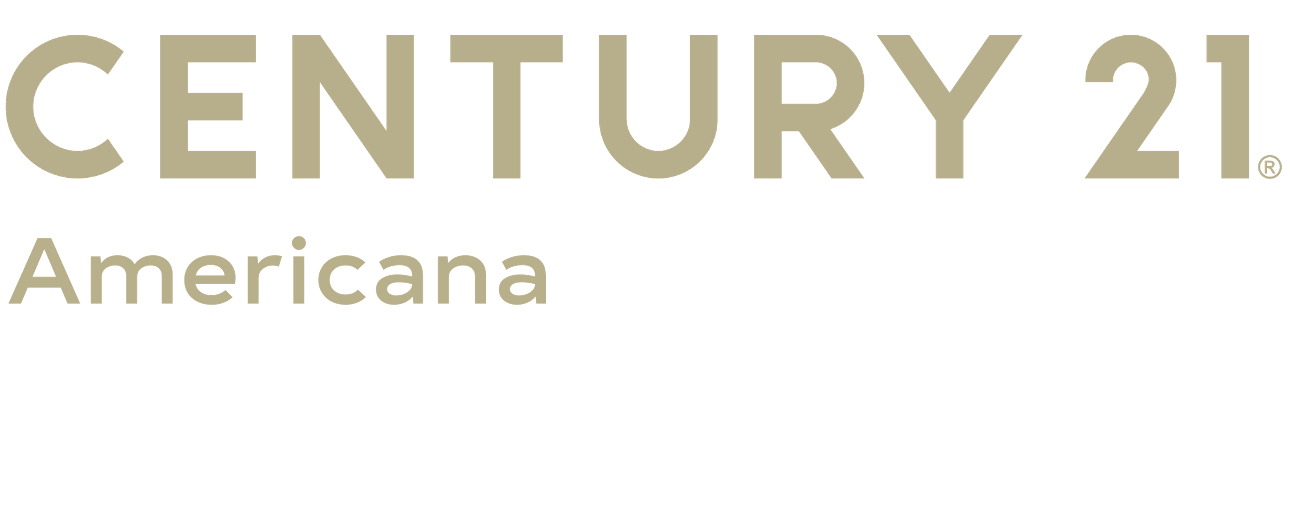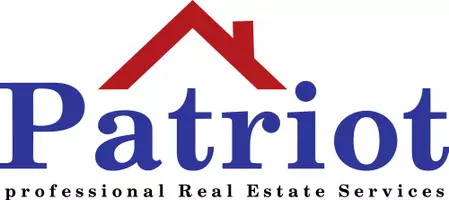6701 N SCOTTSDALE Road #34 Scottsdale, AZ 85250
UPDATED:
Key Details
Property Type Townhouse
Sub Type Townhouse
Listing Status Active
Purchase Type For Sale
Square Footage 3,471 sqft
Price per Sqft $835
Subdivision Cuernavaca Townhouses
MLS Listing ID 6841910
Style Spanish
Bedrooms 3
HOA Fees $540/mo
HOA Y/N Yes
Originating Board Arizona Regional Multiple Listing Service (ARMLS)
Year Built 1975
Annual Tax Amount $4,322
Tax Year 2024
Lot Size 5,153 Sqft
Acres 0.12
Property Sub-Type Townhouse
Property Description
Location
State AZ
County Maricopa
Community Cuernavaca Townhouses
Direction North on Scottsdale Road to gated entrance on east side of the street. After passing through the gate, take your first left and then turn right toward home on the right at the end of the street.
Rooms
Other Rooms ExerciseSauna Room
Master Bedroom Upstairs
Den/Bedroom Plus 4
Separate Den/Office Y
Interior
Interior Features Upstairs, 9+ Flat Ceilings, Vaulted Ceiling(s), Kitchen Island, Double Vanity, Full Bth Master Bdrm, Separate Shwr & Tub, High Speed Internet, Granite Counters
Heating Electric
Cooling Central Air, Programmable Thmstat
Flooring Carpet, Tile, Wood
Fireplaces Type 1 Fireplace, Living Room
Fireplace Yes
Window Features Skylight(s),Low-Emissivity Windows,Dual Pane,ENERGY STAR Qualified Windows
SPA None
Laundry Wshr/Dry HookUp Only
Exterior
Exterior Feature Balcony, Private Street(s), Private Yard
Parking Features Garage Door Opener, Direct Access
Garage Spaces 2.0
Garage Description 2.0
Fence Block
Pool None
Community Features Pickleball, Gated, Community Spa, Community Spa Htd, Community Pool Htd, Community Pool, Tennis Court(s), Clubhouse
Amenities Available Management, Rental OK (See Rmks)
View Mountain(s)
Roof Type Tile,Foam
Porch Patio
Private Pool No
Building
Lot Description Sprinklers In Rear, Sprinklers In Front, Desert Front, Grass Front, Grass Back, Auto Timer H2O Front, Auto Timer H2O Back
Story 2
Builder Name Geoffrey Edmunds
Sewer Sewer in & Cnctd, Public Sewer
Water Pvt Water Company
Architectural Style Spanish
Structure Type Balcony,Private Street(s),Private Yard
New Construction No
Schools
Elementary Schools Kiva Elementary School
Middle Schools Mohave Middle School
High Schools Saguaro High School
School District Scottsdale Unified District
Others
HOA Name CUERNAVACA
HOA Fee Include Insurance,Maintenance Grounds,Street Maint,Front Yard Maint,Trash
Senior Community No
Tax ID 174-18-111
Ownership Fee Simple
Acceptable Financing Cash, Conventional
Horse Property N
Listing Terms Cash, Conventional

Copyright 2025 Arizona Regional Multiple Listing Service, Inc. All rights reserved.




