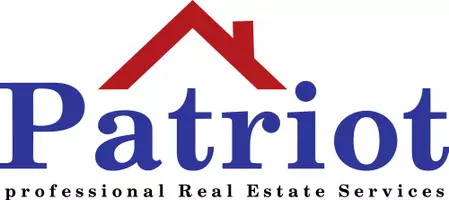5463 E Azara Drive San Tan Valley, AZ 85140
UPDATED:
Key Details
Property Type Single Family Home
Sub Type Single Family Residence
Listing Status Active
Purchase Type For Sale
Square Footage 1,693 sqft
Price per Sqft $224
Subdivision Quail Ranch
MLS Listing ID 6829531
Style Contemporary
Bedrooms 4
HOA Fees $85/mo
HOA Y/N Yes
Originating Board Arizona Regional Multiple Listing Service (ARMLS)
Year Built 2024
Annual Tax Amount $1,845
Tax Year 2025
Lot Size 5,750 Sqft
Acres 0.13
Property Sub-Type Single Family Residence
Property Description
Location
State AZ
County Pinal
Community Quail Ranch
Direction From Combs Rd and go South on Schneph Rd follow Skyline Rd and turn North onto Sierra Vista Dr follow the curve onto E. Rolling Ridge Rd turn left at Quail Ranch entrance. Take 1st left. Home on left
Rooms
Other Rooms Great Room
Master Bedroom Split
Den/Bedroom Plus 4
Separate Den/Office N
Interior
Interior Features Breakfast Bar, 9+ Flat Ceilings, Kitchen Island, Pantry, Double Vanity, Full Bth Master Bdrm, High Speed Internet, Smart Home, Laminate Counters
Heating Electric
Cooling Central Air
Flooring Carpet, Tile
Fireplaces Type None
Fireplace No
Window Features Low-Emissivity Windows,Dual Pane,Tinted Windows,Vinyl Frame
SPA None
Laundry Wshr/Dry HookUp Only
Exterior
Parking Features Garage Door Opener
Garage Spaces 2.0
Garage Description 2.0
Fence Block
Pool None
Community Features Community Pool, Playground, Biking/Walking Path
Amenities Available FHA Approved Prjct, Management, VA Approved Prjct
Roof Type Composition
Porch Covered Patio(s)
Private Pool No
Building
Lot Description Sprinklers In Rear, Sprinklers In Front, Desert Front, Grass Back, Auto Timer H2O Front
Story 1
Builder Name D.R. Horton
Sewer Private Sewer
Water Pvt Water Company
Architectural Style Contemporary
New Construction Yes
Schools
Elementary Schools Magma Ranch K8 School
Middle Schools Magma Ranch K8 School
High Schools Poston Butte High School
School District Florence Unified School District
Others
HOA Name Quail Ranch Homeowne
HOA Fee Include Maintenance Grounds
Senior Community No
Tax ID 210-02-040
Ownership Fee Simple
Acceptable Financing Cash, FannieMae (HomePath), Conventional, FHA, VA Loan
Horse Property N
Listing Terms Cash, FannieMae (HomePath), Conventional, FHA, VA Loan

Copyright 2025 Arizona Regional Multiple Listing Service, Inc. All rights reserved.




